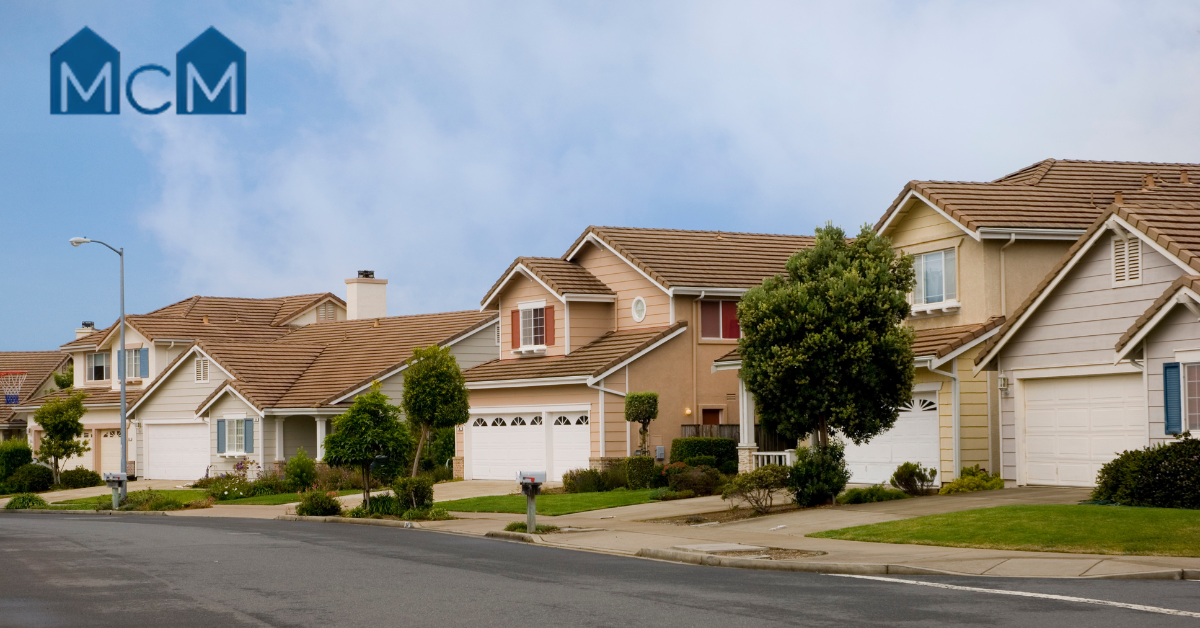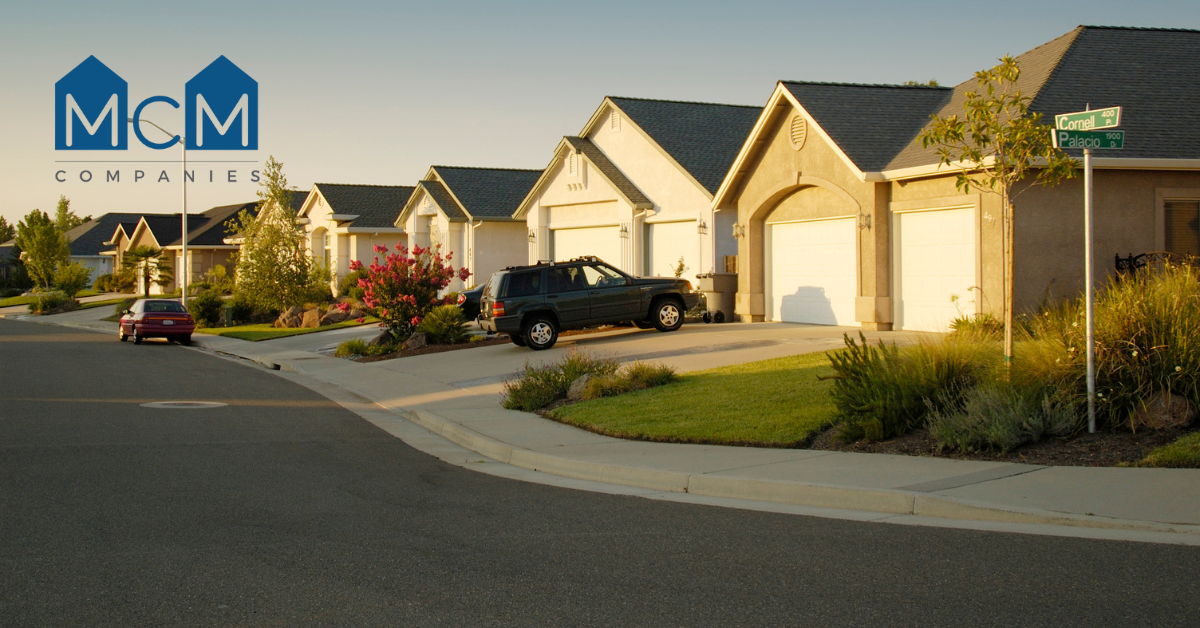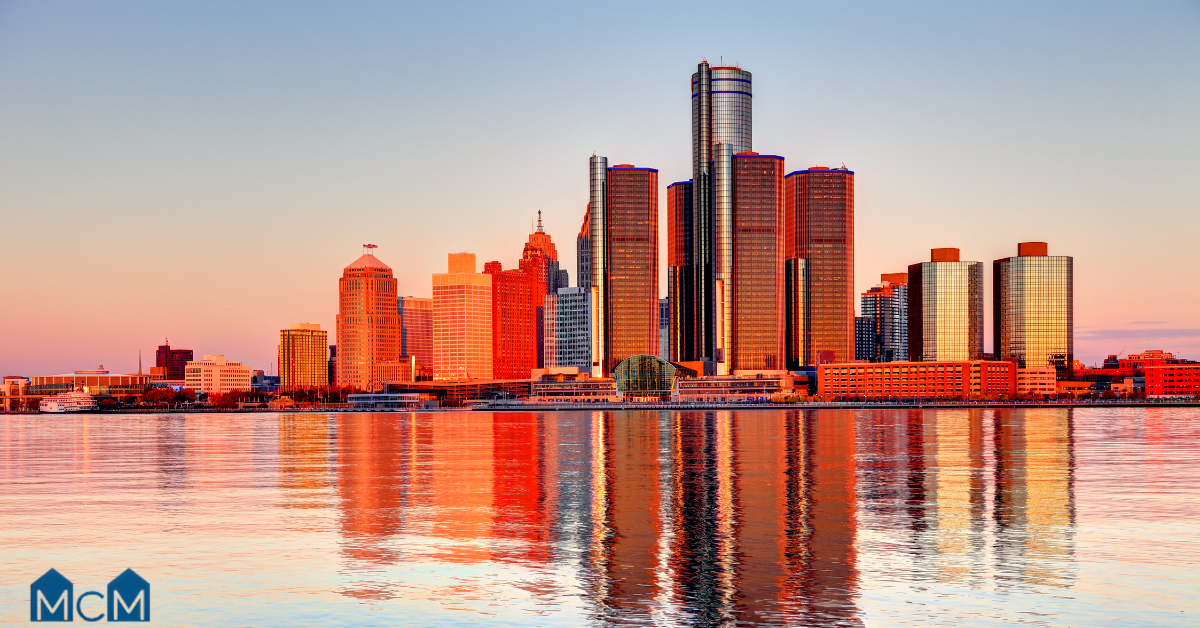Comparing the Characteristics of Modular and Manufactured Homes


At first glance, the characteristics of modular and manufactured homes might seem nearly identical—both are pre-built in controlled factory environments. This means they are primarily constructed in a factory setting and then transported to their final location, which differs from the traditional method of building directly on-site from scratch. However, that's where the similarities end, and their unique characteristics come into play.
What Are Modular Homes?
Modular homes are built in sections or modules. These are then transported to your property, where they are pieced together and secured to a permanent foundation by professional builders. Think of it like high-quality, large-scale building blocks.
These homes must comply with the same local, county, or state building codes as traditional site-built houses. This adherence ensures they meet specific durability, safety, and efficiency standards like their on-site constructed counterparts.
What Are Manufactured Homes?
On the other hand, manufactured homes (once commonly called mobile homes) are entirely constructed on a permanent chassis. This design allows for mobility. Once they reach their destination, they can be placed on a foundation, but they retain the ability to be moved. Manufactured homes are regulated under the federal HUD (Housing and Urban Development) code, which governs their safety, design, and energy efficiency.
Modular and Manufactured Home Construction Explained
Understanding how modular and manufactured homes are built is key to appreciating their differences. Each follows a distinct construction process that affects not only its final appearance but also its structural integrity and how it integrates with your lifestyle.
Modular Home Construction
The construction of a modular home is quite intriguing. These homes are crafted in sections at a factory, using traditional homebuilding materials and methods that mirror those used in site-built homes. Once these modules are complete, they are shipped to the building site, assembled, and anchored to a permanent foundation. This process allows for a robust structure that can handle the same environmental stresses as a traditional home.
Additionally, because they must conform to local building codes, modular homes can be several stories high and include basements, much like any standard home you see in your neighborhood.
Manufactured Home Construction
Manufactured homes are built from start to finish in a factory setting on a steel frame that doubles as their foundation and transport mechanism. After construction, they are transported to the home site, often in one or two sections, and can be set on a temporary or permanent foundation.
The key characteristic here is mobility; these homes are designed to be moved if necessary. As a result, they must adhere to the national HUD code rather than local building regulations, which tends to focus more on transportability and less on long-term foundation integration.
Customization and Flexibility
Customization is a huge factor when considering making a space your own. Here’s how modular and manufactured homes stack up in terms of personalizing your living space.
Modular Home Customization
If you're looking to tailor your living space to fit your exact needs and tastes, modular homes offer extensive customization options. You can work with architects and designers to modify floor plans, select finishes, and even design significant structural changes like additional rooms or unique window placements. This flexibility allows you to create a home that truly feels like your own, reflecting your style and functional requirements.
Manufactured Home Customization
Manufactured homes offer less customization compared to modular homes. While you can choose from various floor plans and some finishes, the changes you can make are generally more limited.
This is mainly due to the manufacturing process and the need to maintain structural integrity during transport. However, manufactured homes still provide various options that can meet the needs of different homeowners, especially those who prioritize cost efficiency and quicker setup over bespoke design options.
Durability and Quality
Understanding the standards each type of prefab home must meet is essential for your home's structural integrity and quality. Both modular and manufactured homes are constructed in controlled factory environments, which helps maintain consistency and quality. However, the codes and regulations they adhere to can impact their overall durability and safety.
Modular Home Durability
Modular homes are built to comply with the same local, state, and regional building codes as site-built homes. This means they must adhere to strict safety standards and withstand the same environmental conditions—heavy snow, high winds, or seismic activity—specific to where they will be located.
The materials used are typically the same as those in site-built houses, contributing to their robustness and longevity. Because of these stringent codes, modular homes are often indistinguishable from traditional homes in terms of quality and can last just as long if maintained properly.
Manufactured Home Durability
In contrast, manufactured homes are constructed to meet federal HUD standards, which focus on safety, design, and energy efficiency but are generally less stringent than local building codes.
While modern manufactured homes have seen significant improvements in quality and durability, they are still primarily built with mobility in mind. This focus can sometimes lead to compromises in materials and construction methods, which might affect the home's ability to handle extreme weather conditions or age as gracefully as a modular or traditional home.
Cost Implications
The decision between a modular and a manufactured home often comes down to cost—both immediate and long-term. Understanding these cost factors will help you plan your budget and anticipate future expenses.
Modular Home Costs
While the initial cost of a modular home can be higher than that of a manufactured home, it often provides greater value over time. Modular homes can range from $40 to $80 per square foot, with the average 2,000-square-foot home costing about $240,000. This cost includes higher-quality materials and adherence to stricter building codes, which can translate into higher resale value and lower maintenance costs down the line.
Manufactured Home Costs
Manufactured homes are generally more affordable upfront, costing about $40 to $50 per square foot. At 2,000 square feet, that’s a price range of $80,000 to $100,000. A traditional home of comparable size might cost between $150,000 and $170,000 — or more, depending on its location.
However, because they are often considered personal property and not real estate, manufactured homes can depreciate over time — unlike modular homes, which may appreciate. The financing options for manufactured homes can also be more limited, with higher interest rates on personal loans compared to traditional mortgages available for modular homes.
Find Your Perfect Home with MCM Communities
When it’s time to choose your perfect home, MCM Communities is here to guide you. Specializing in both modular and manufactured homes, we offer options that blend durability with customization and affordability with flexibility. Consider what’s essential for you—long-term investment potential or adaptable living.
Connect with our experts, take advantage of our flexible financing, and confidently move forward into a home that perfectly fits your family's lifestyle. At MCM Communities, we’re committed to helping you find a place that feels just right.
.svg)





