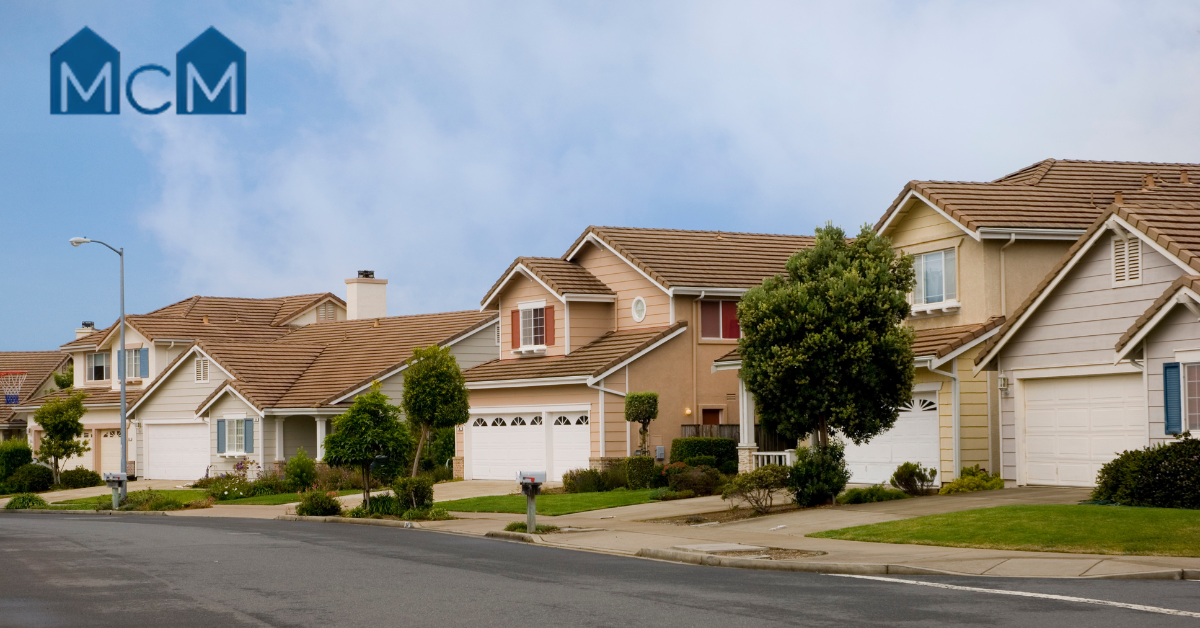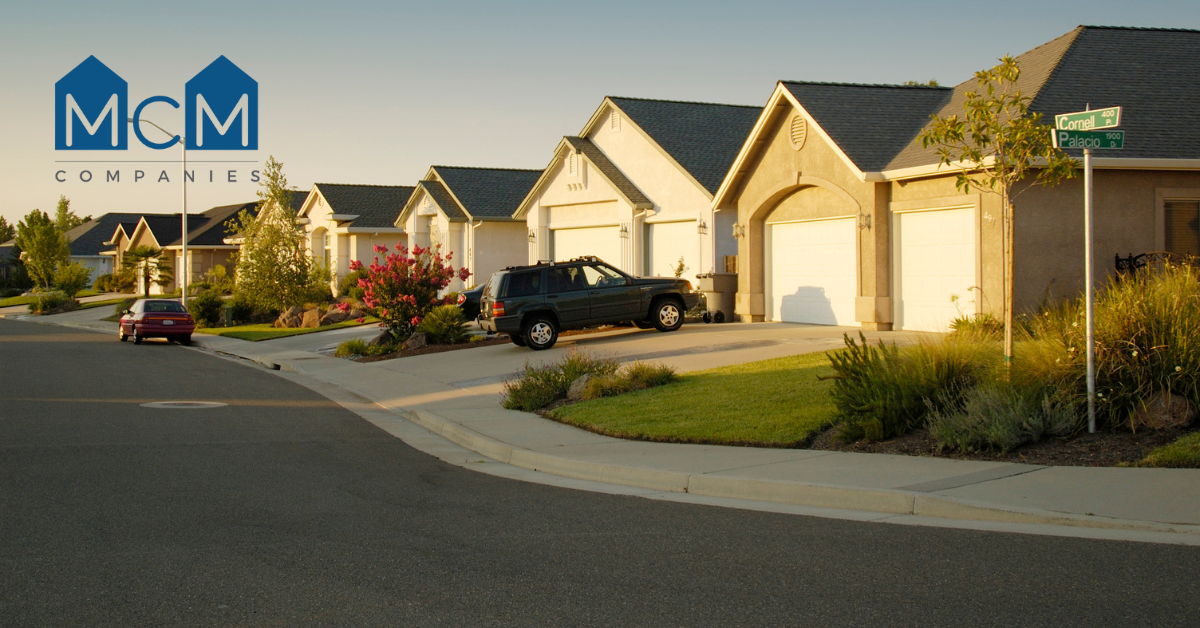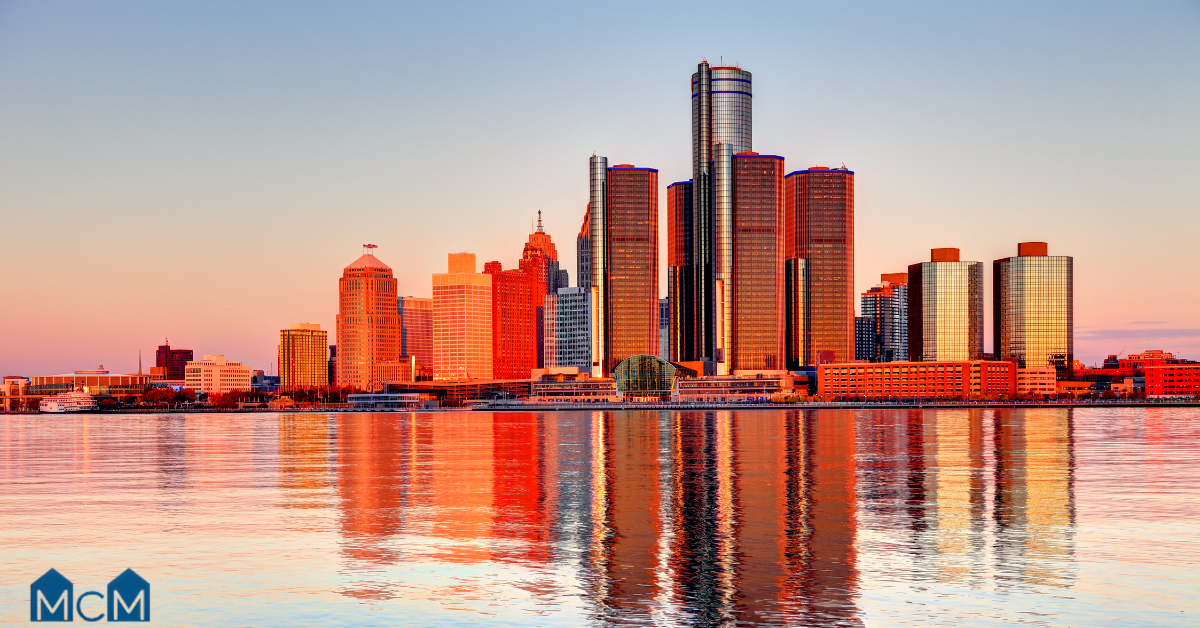Modular Home Designs: Creating Your Dream Home Efficiently


Unveiling Modular Home Designs: Affordable, Efficient, and Customizable Living
Modular homes are redefining modern living with an affordable and efficient approach to home building. With a focus on innovation and customization, modular home designs offer a smart solution for homeowners who want high quality without the long wait times and high costs of traditional construction. Whether you’re looking to downsize, create a vacation retreat, or build a family haven, modular construction provides the flexibility to design a space that’s uniquely yours.
Understanding Modular Homes: Process, Planning, and Possibilities
The process of creating a modular home starts with you and your vision. Homeowners work closely with experts to select a floor plan that fits their lifestyle, followed by detailed 2D and 3D renderings. These visualizations show the floor plan and include intricate details like truss layouts and custom home features, ensuring every element is tailored to your needs. This collaborative planning phase allows for modifications—even adjustments based on hand-drawn sketches—making the entire experience personalized and interactive.
Key Benefits of Modular Home Construction
One of the biggest advantages of modular construction is the significant cost savings. By using less expensive materials and reducing on-site waste, modular homes can be built for a fraction of the cost of traditional builds. Time is another critical factor; the overall construction timeline is drastically reduced since major components are constructed off-site in a controlled factory setting. This means you can move into your dream home much faster.
Moreover, modular homes offer exceptional customization. The streamlined process allows homeowners to incorporate unique design elements—from open, airy layouts with multiple window banks that invite natural light to eco-friendly systems that reduce energy consumption. Sustainability is built into the process, with an emphasis on using recycled materials and energy-efficient technologies, ensuring that your home not only looks modern and stylish but also helps protect the environment.
Latest Modular Home Design Trends
Modular home design trends continue to evolve as homeowners seek innovative, efficient, and sustainable solutions. One standout trend is the rise of tiny home innovations. Rather than sticking with traditional chassis-based designs, modern tiny homes are now built on solid foundations. This change improves stability and boosts energy efficiency, making these homes a smart choice for today’s eco-conscious buyers.
Natural lighting remains a top priority in new modular designs. Expansive window banks are incorporated to maximize sunlight, creating bright, inviting interiors that enhance well-being. At the same time, eco-friendly building practices are gaining momentum. Many modern modular homes feature sustainable materials, energy-efficient appliances, and water-saving landscaping, reducing your carbon footprint and leading to long-term savings on utility costs.
Flexible living spaces are another important trend. Homeowners are embracing multipurpose areas that can adapt throughout the day—think convertible spaces and innovative furniture solutions, such as Murphy-style beds, that make the most of every square foot. Additionally, aging-in-place solutions are increasingly integrated into modular designs, with features like single-level layouts, accessible fixtures, and walk-in showers that cater to individuals planning for long-term comfort and mobility.
Exploring Modular Home Styles and Floor Plans
Modular homes come in various styles designed to meet diverse lifestyles and preferences. For families, two-story homes offer a clear separation between communal areas and private spaces, while bungalows—with their open and accessible layouts—are ideal for those who value convenience and ease of movement. Bi-level or split-level homes provide an effective solution for those needing a distinct division between living areas.
Other popular styles include:
- Duplexes: Versatile options that serve both multi-generational households and commercial ventures.
- Cottage and Lake House Designs Evoke a sense of retreat and charm, ideal for those dreaming of a picturesque setting.
- Second Dwellings: Offer opportunities for rental income or additional space for extended family while maintaining a compact footprint.
Tailor-Made Modular Homes for Your Lifestyle
One of the most appealing aspects of modular homes is the high level of customization available. Whether you modify an existing floor plan or design a custom home from scratch, every detail can be tailored to suit your unique needs. If you’re considering personalized features, think about these key options:
- Dedicated Home Office: Create a built-in workspace that enhances productivity.
- Extra Storage Solutions: Maximize functionality by incorporating customized closets, shelving, or cabinetry.
- Mobility-Friendly Enhancements: Include wider doorways, accessible fixtures, and single-level designs for ease of movement.
- Energy-Efficient Systems: Utilize energy-saving appliances and systems to reduce long-term utility costs.
Advanced 2D and 3D renderings support the collaborative design process, ensuring you see every detail—from truss layouts to custom finishes—before construction begins. Even hand-drawn sketches can serve as the blueprint for a personalized home, guaranteeing that the final product reflects your individual style and practical requirements.
How to Find the Perfect Modular Home Plan
Finding the right modular home plan is an exciting step toward creating a space that perfectly reflects your lifestyle. Begin by exploring a range of modular and manufactured home floor plans online. This research allows you to compare key aspects such as dimensions, materials, and energy efficiency ratings, while high-quality photos and virtual 3D tours give you a realistic sense of the space.
When evaluating your options, it’s helpful to:
- Compare detailed specifications across different plans.
- Take virtual tours to understand the layout and flow.
- Consult with local builders to receive accurate price quotes and expert advice.
Your Partner for Modern Modular Living
MCM Communities stands out in the world of modular housing by combining local expertise, cutting-edge construction methods, and personalized service. This approach ensures your new home meets every aesthetic and practical requirement. Whether you’re looking for a cozy bungalow or a custom-designed modular masterpiece, our commitment to quality and innovation makes us the ideal partner for your modular home journey.
Modular home designs bring together efficiency, affordability, and personalization, making them an excellent choice for modern homeowners. Modular builds accommodate diverse needs and preferences by streamlining construction, offering a range of styles and customization options, and using sustainable materials.
Ready to start planning your dream home? Contact MCM Communities today for expert guidance and a streamlined process from concept to completion.
.svg)





